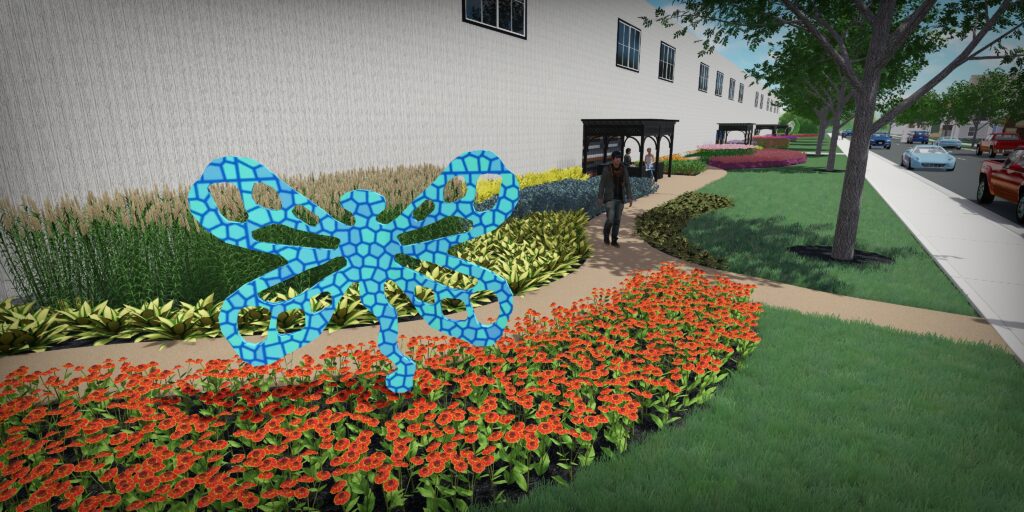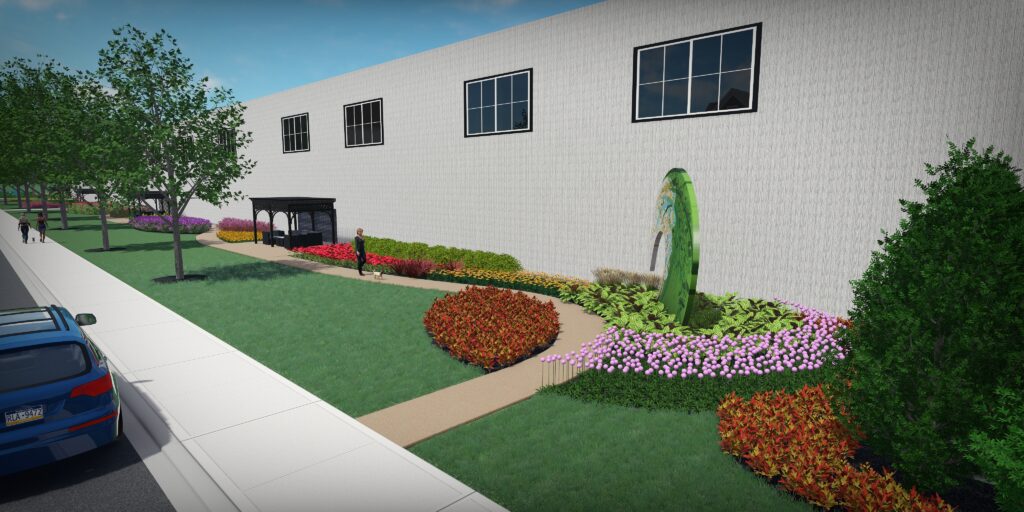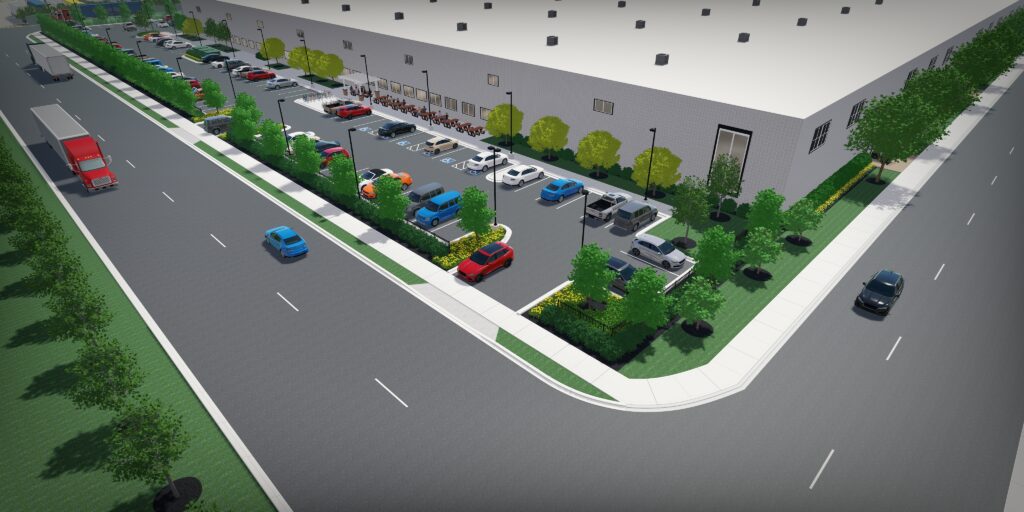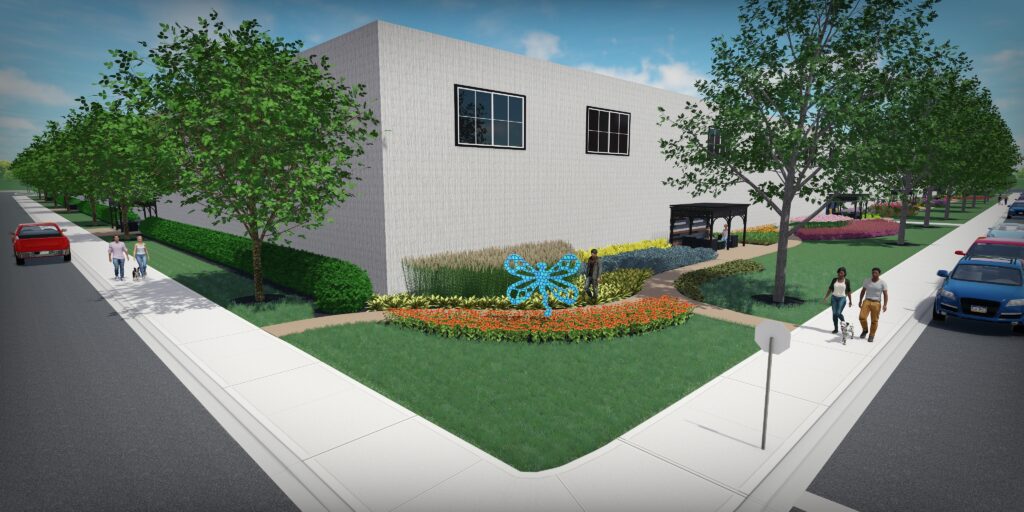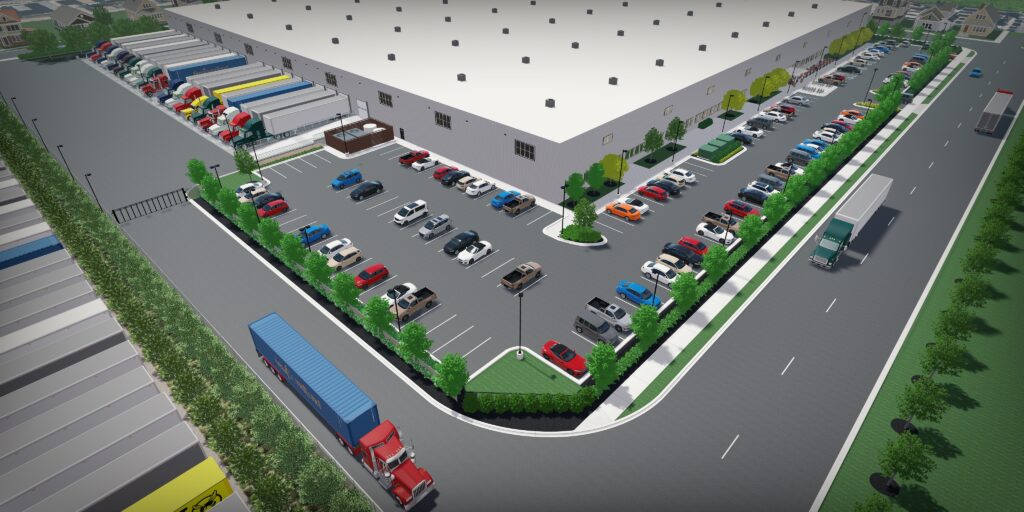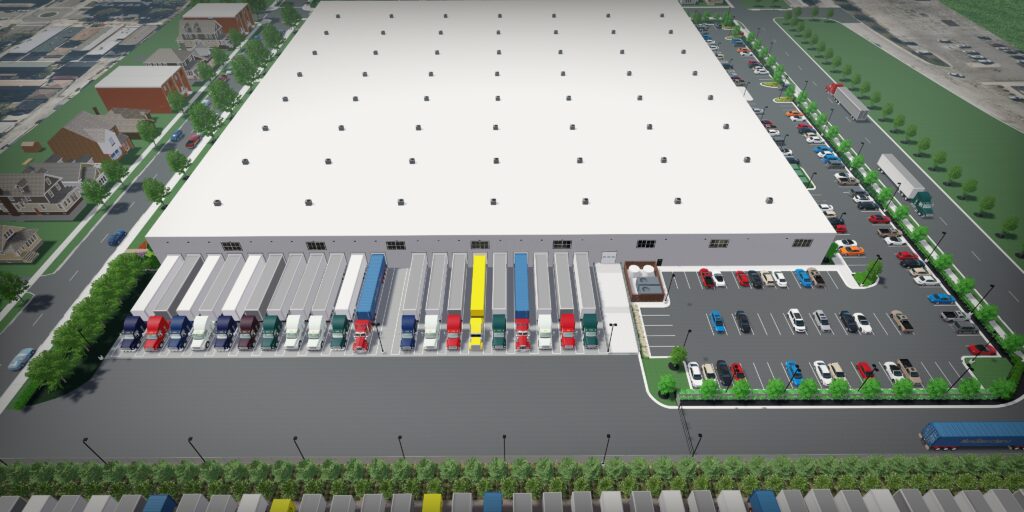Civil Engineering, Site Planning, and Landscape Architecture for Thies Park in Manteno, IL
Civil Engineering, Site Planning, Landscape Architecture Client: HR Green | Location: Manteno, Illinois The Village […]

This project involved the construction of a 215,000 SF Harvest Foods industrial building, complete with truck docks, employee parking, and an underground stormwater detention tank. Weaver Consultants Group (WCG) provided comprehensive site planning and civil engineering services, addressing building envelope requirements, truck access, dock circulation, and coordination with CDOT roadway construction.
A unique design challenge emerged due to concerns from the city and the adjacent residential neighborhood regarding the building’s size. In response, a collaborative effort led to integrating a public amenity into private development. This solution included public gardens, art displays, and community seating along the south and east portions of the building, creating a space that benefits both the facility and the local community.
